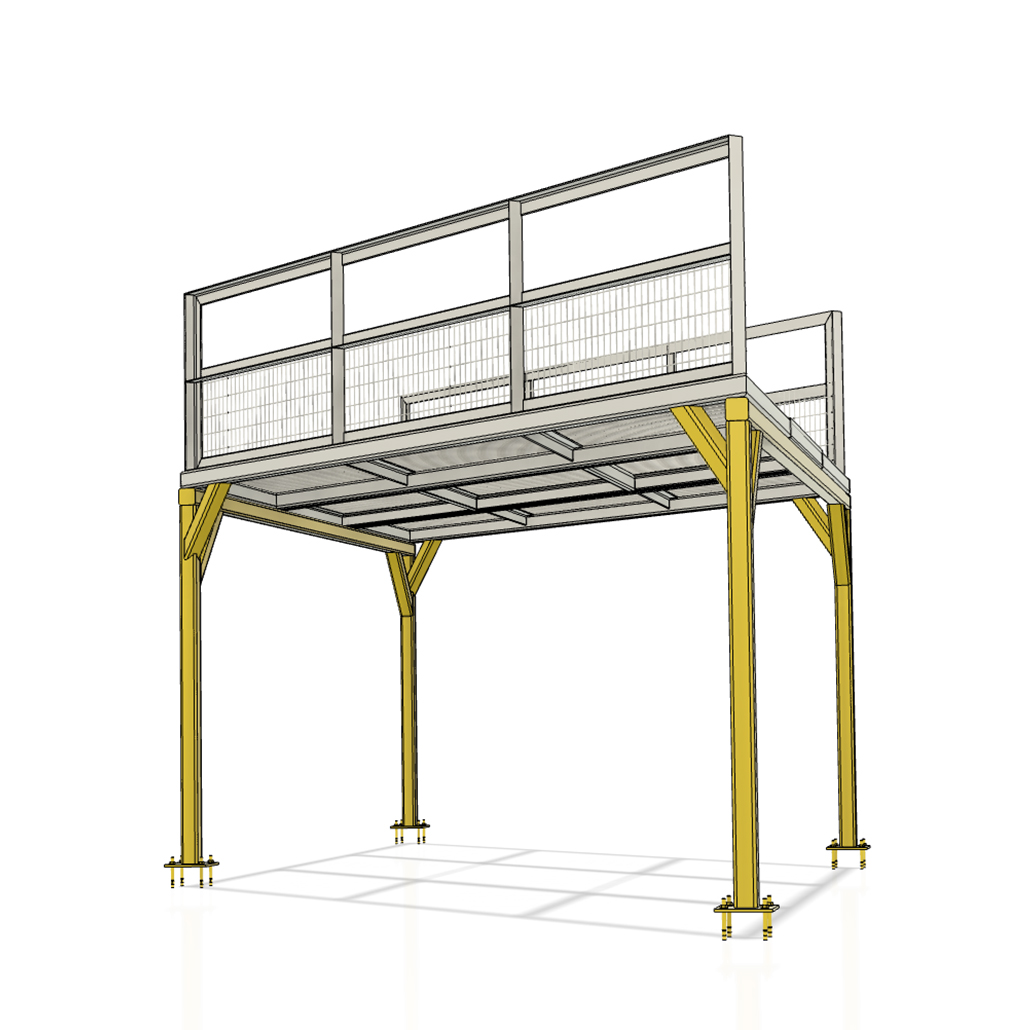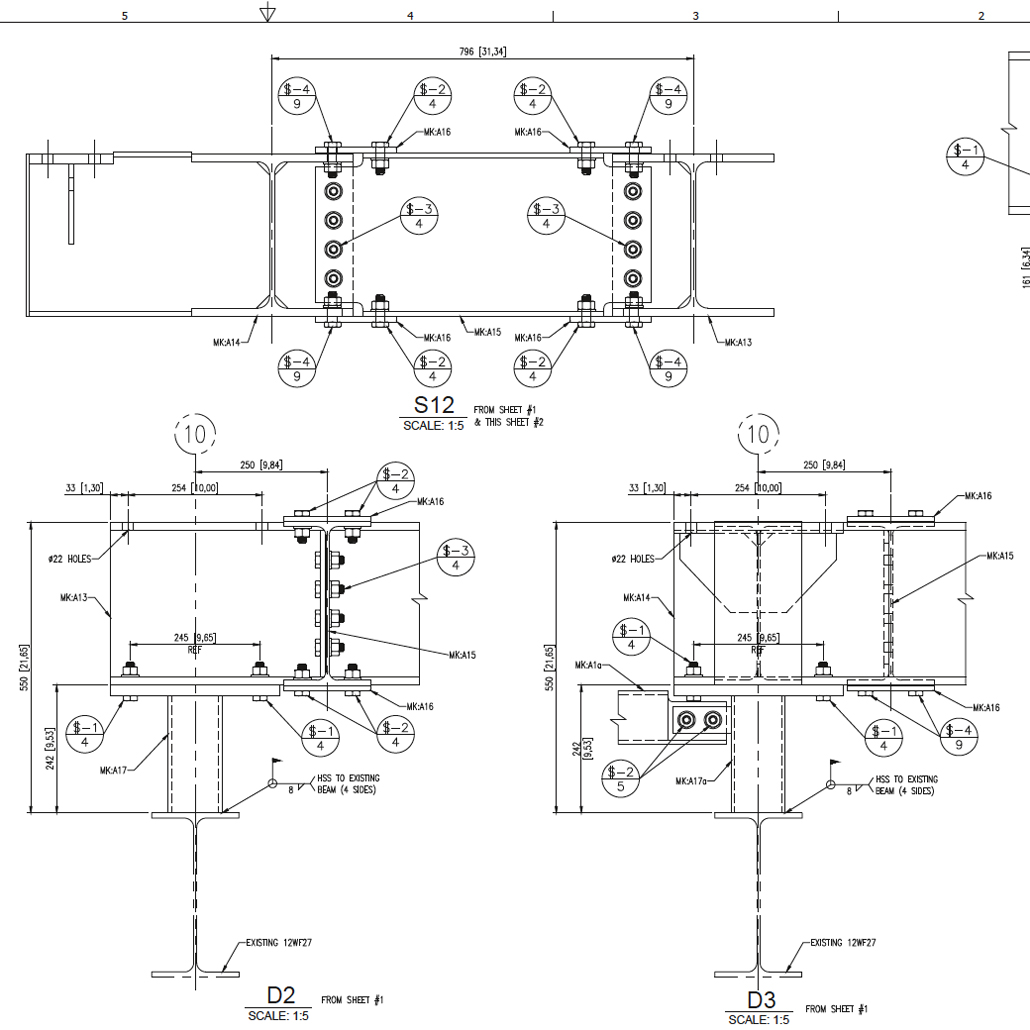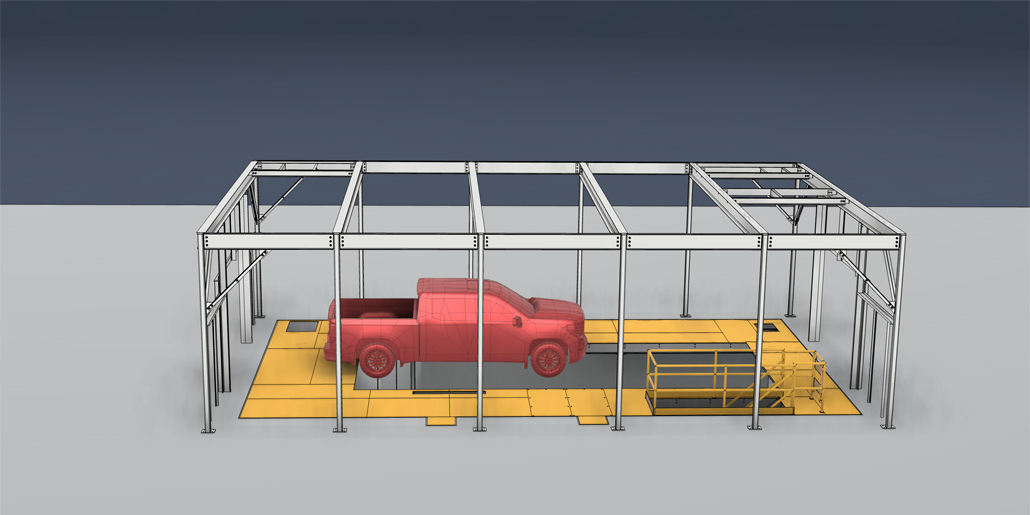2D & 3D modelling
We utilize 2D representations of structures or plans to accurately convey design concepts, technical specifications, and architectural layouts. Using AutoCAD, Navis Works, Inventor, Fusion 360 and more we are able to create accurate and informative drawings.
Our 3D design work extends these details by generating three-dimensional digital models that offer a more comprehensive view of the design and layout.







